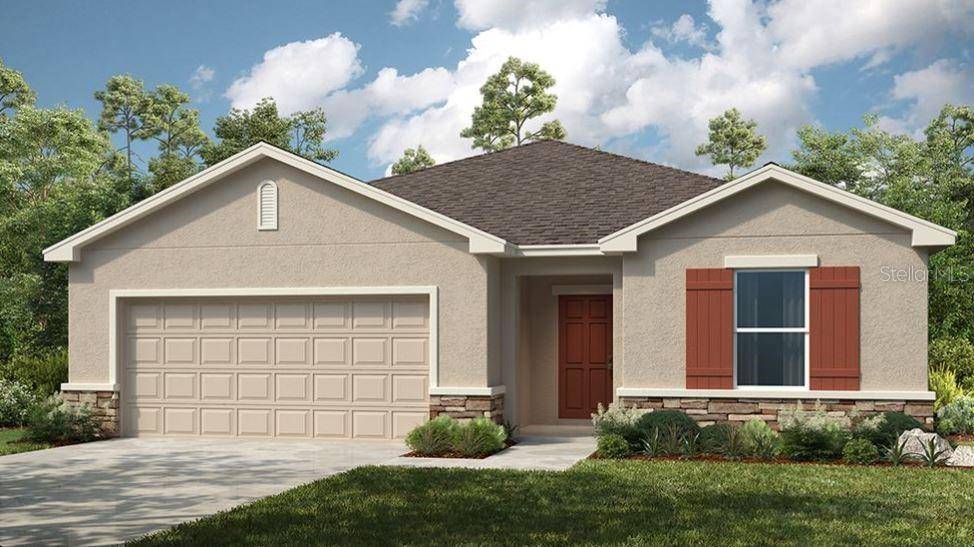$310,000
$310,000
For more information regarding the value of a property, please contact us for a free consultation.
4928 BLUEBELL CT Lake Hamilton, FL 33851
4 Beds
2 Baths
1,848 SqFt
Key Details
Sold Price $310,000
Property Type Single Family Home
Sub Type Single Family Residence
Listing Status Sold
Purchase Type For Sale
Square Footage 1,848 sqft
Price per Sqft $167
Subdivision Scenic Terrace
MLS Listing ID O6301602
Sold Date 06/23/25
Bedrooms 4
Full Baths 2
Construction Status Completed
HOA Fees $49/mo
HOA Y/N Yes
Annual Recurring Fee 588.0
Year Built 2025
Lot Size 2,613 Sqft
Acres 0.06
Property Sub-Type Single Family Residence
Source Stellar MLS
Property Description
MLS#O6301602 REPRESENTATIVE PHOTOS ADDED. New Construction - Ready Now! Discover comfort and style in this inviting single-story Cypress plan, nestled in the desirable Scenic Terrace community. Designed with modern living in mind, this beautifully crafted home features an open-concept layout that seamlessly connects the spacious great room, dining area, and a stylish kitchen with a central island—perfect for entertaining or everyday life. With four generously sized bedrooms and two full bathrooms, there's room for everyone. The private primary suite, tucked away at the back of the home, offers a peaceful retreat with a dual-sink vanity, walk-in closet, walk-in shower, and private water closet. Three additional bedrooms are thoughtfully situated near the front, just off the welcoming foyer. Step out from the kitchen to enjoy the sunny covered lanai—an ideal spot to relax or entertain outdoors all year round. Structural options added include: covered lanai
Location
State FL
County Polk
Community Scenic Terrace
Area 33851 - Lake Hamilton
Zoning X
Rooms
Other Rooms Great Room
Interior
Interior Features High Ceilings, Open Floorplan, Walk-In Closet(s), Window Treatments
Heating Central
Cooling Central Air
Flooring Carpet, Tile
Fireplace false
Appliance Dishwasher, Dryer, Electric Water Heater, Microwave, Range, Refrigerator, Washer
Laundry Inside
Exterior
Parking Features Driveway, Garage Door Opener
Garage Spaces 2.0
Community Features Dog Park, Park, Playground, Pool, Street Lights
Utilities Available BB/HS Internet Available, Cable Connected, Electricity Connected, Fire Hydrant, Phone Available, Public, Sewer Connected, Underground Utilities, Water Connected
Amenities Available Park, Playground, Pool
Roof Type Shingle
Porch Covered
Attached Garage true
Garage true
Private Pool No
Building
Entry Level One
Foundation Slab
Lot Size Range 0 to less than 1/4
Builder Name Taylor Morrison
Sewer Public Sewer
Water Public
Architectural Style Craftsman
Structure Type Block,Stucco
New Construction true
Construction Status Completed
Others
Pets Allowed Yes
HOA Fee Include Other
Senior Community No
Ownership Fee Simple
Monthly Total Fees $49
Acceptable Financing Cash, Conventional, FHA, Other, VA Loan
Horse Property None
Membership Fee Required Required
Listing Terms Cash, Conventional, FHA, Other, VA Loan
Special Listing Condition None
Read Less
Want to know what your home might be worth? Contact us for a FREE valuation!

Our team is ready to help you sell your home for the highest possible price ASAP

© 2025 My Florida Regional MLS DBA Stellar MLS. All Rights Reserved.
Bought with STELLAR NON-MEMBER OFFICE

